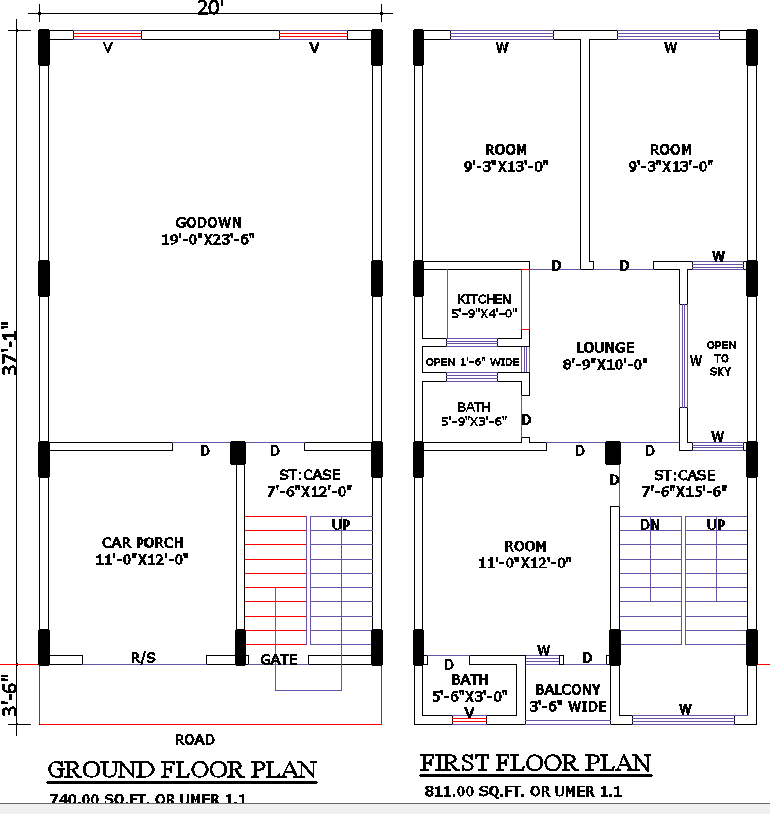
Download a 20'x37' detailed AutoCAD floor plan featuring a commercial godown on the ground floor and a residential space on the first floor. This DWG design includes a car porch, staircase, lounge, kitchen, bedrooms, bathrooms, and a balcony. Ideal for architects, builders, and designers planning compact yet functional layouts for mixed-use buildings.